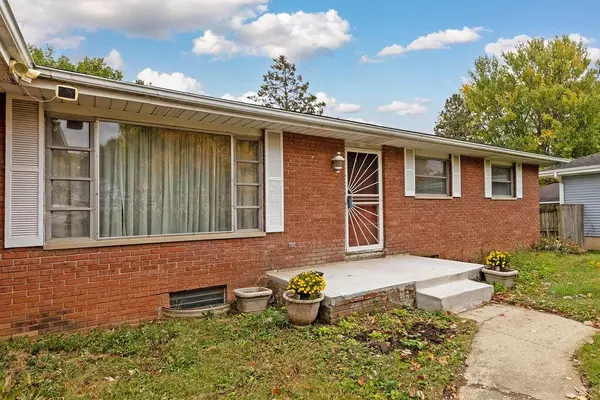For more information regarding the value of a property, please contact us for a free consultation.
310 N Grener Avenue Columbus, OH 43228
Want to know what your home might be worth? Contact us for a FREE valuation!

Our team is ready to help you sell your home for the highest possible price ASAP
Key Details
Sold Price $196,000
Property Type Single Family Home
Sub Type Single Family Freestanding
Listing Status Sold
Purchase Type For Sale
Square Footage 1,506 sqft
Price per Sqft $130
Subdivision Garden Heights
MLS Listing ID 223034409
Sold Date 11/10/23
Style 1 Story
Bedrooms 3
Full Baths 1
HOA Y/N No
Originating Board Columbus and Central Ohio Regional MLS
Year Built 1960
Annual Tax Amount $2,580
Lot Size 0.530 Acres
Lot Dimensions 0.53
Property Description
Spacious Ranch Style home in Garden Heights, with over 1,900 SF of Finished Living Space. Large Lot w/over Half an Acre, located on a Peaceful Street. 3 Bedrooms/1-1/2 Bathrooms on Main level. 2 car Garage w/extra Parking Pad next to Driveway. Hardwood Floors in LR, DR, Hallway & Bedrooms. WBFP in LR. Large Family Room on Main Level with Gas Line ready to add Gas Stove or Fireplace. Basement has 400 SF of Finished Living Space, Ample Storage, Laundry Area, Plumbing for another Toilet & Shower. Sliding Doors in Family Room lead to the Large, Covered Concrete Patio and Fenced Back yard. HVAC (2022), Roof (2020), W.H. (2020). This home needs New Flooring in Kitchen & Family Room. Needs new Kitchen Backsplash. Needs Some TLC. Great Potential. Priced Accordingly.
Location
State OH
County Franklin
Community Garden Heights
Area 0.53
Direction Between Lincoln Village North and I-270. Turn North on N. Grener just west of the I-270 and W. Broad Street interchange.
Rooms
Basement Crawl, Partial
Dining Room Yes
Interior
Interior Features Dishwasher, Electric Range, Microwave, Refrigerator
Heating Forced Air
Cooling Central
Fireplaces Type One, Log Woodburning
Equipment Yes
Fireplace Yes
Exterior
Exterior Feature Fenced Yard, Patio
Parking Features Attached Garage, Opener
Garage Spaces 2.0
Garage Description 2.0
Total Parking Spaces 2
Garage Yes
Building
Architectural Style 1 Story
Schools
High Schools South Western Csd 2511 Fra Co.
Others
Tax ID 240-002936
Acceptable Financing Conventional
Listing Terms Conventional
Read Less



